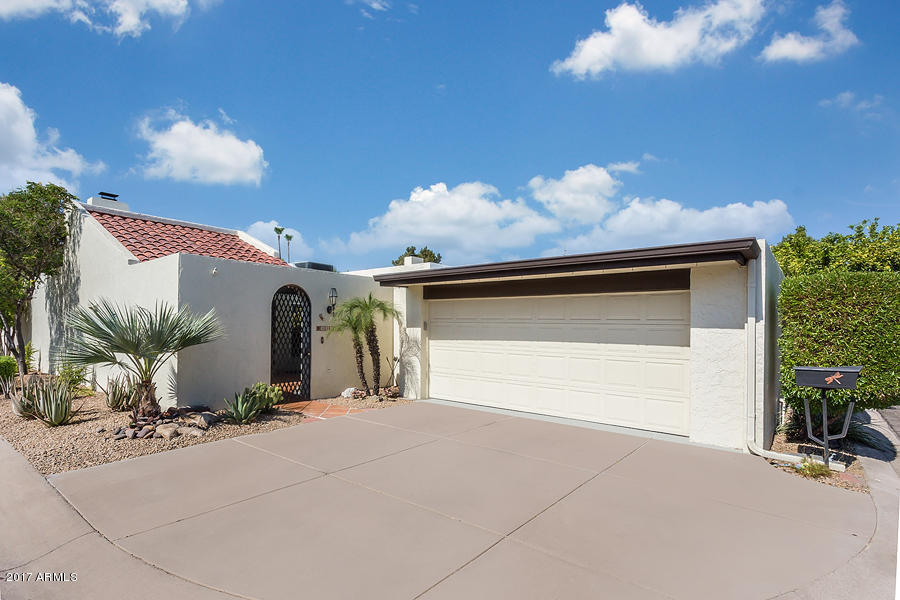Absolutely exquisite home. The attention to detail is evident the moment you walk into the courtyard of this beautiful home. The decorative metal gate leads into a peaceful & tranquil garden with a sitting area & custom tile artwork. Every inch of this home has been remodeled and updated with fabulous finishes. The kitchen has custom cabinets with open shelving & doors w/ glass fronts. Plus a LG refrigerator and stainless steel Bosch dishwasher. Granite counter tops & pullout drawers. The décor of the home flows well starting with the designer floor tile that runs t/o, including the patios, which is coordinated with the custom paint & detailed lighting plan. Surround sounds brings it all together. The family room offers wood beamed ceilings, a gas fireplace. The family room offers wood beamed ceilings, a gas fireplace, abundant light and views of the patio there are custom solid wood doors plus double French doors in the kitchen, family room and master suite.
Large master suite with views and access to the lushly landscaped patio. Recessed lighting and coffered ceilings. Master bath was completely updated in 2016 with has a large tub/separate shower, double sinks with custom vanity and designer mirrors and towel racks.
Flat portion of the roof was resealed in June 2017 and has a 5 year warranty.
This home has it all, great location, stunning finishes, impeccably maintained and offers easy living.
