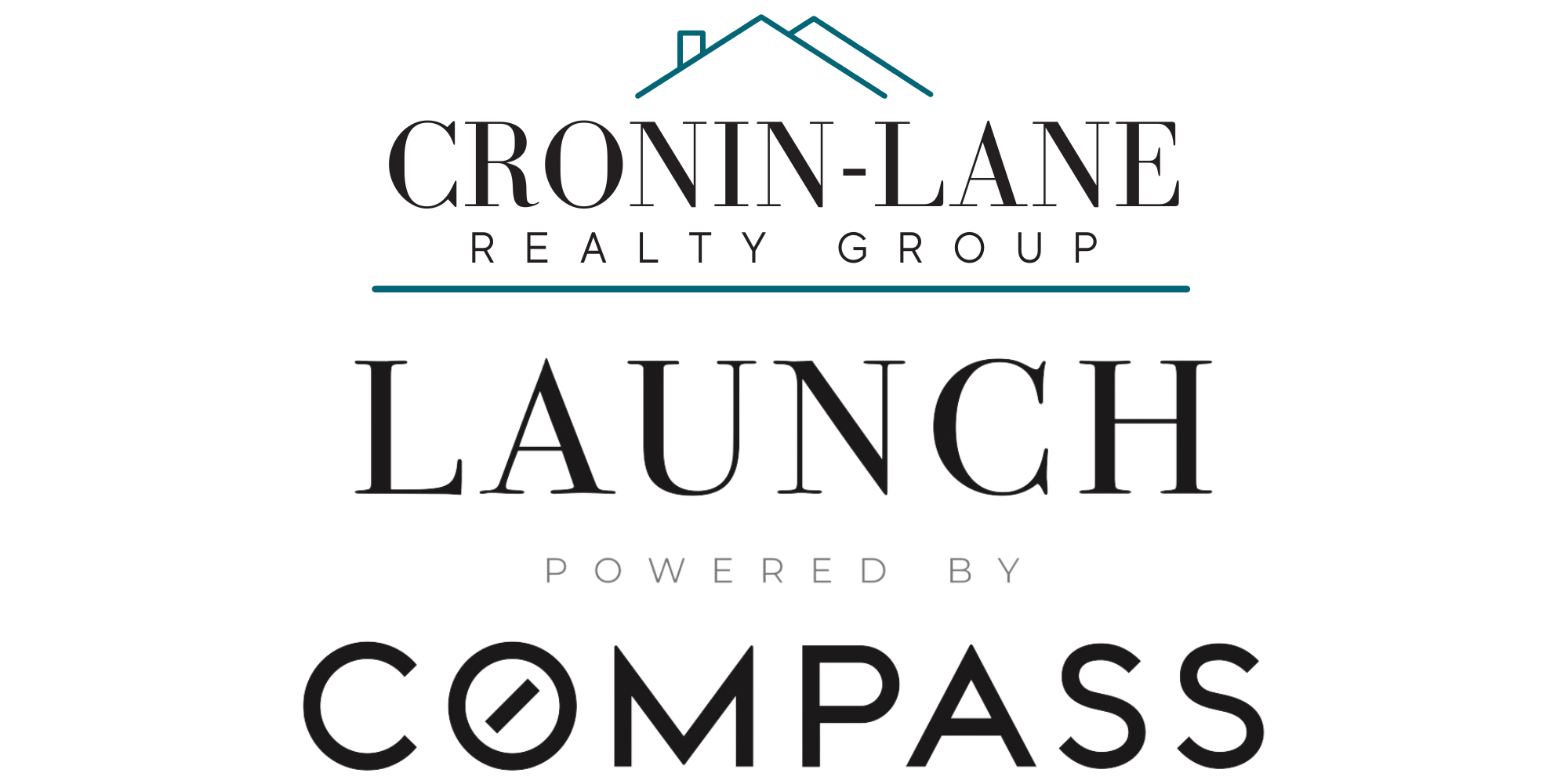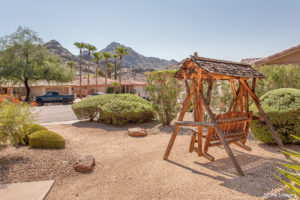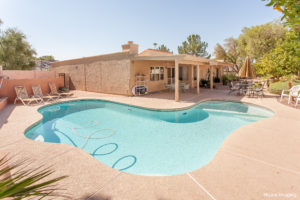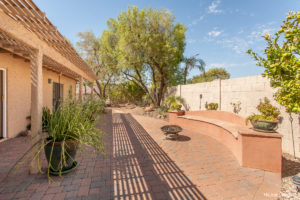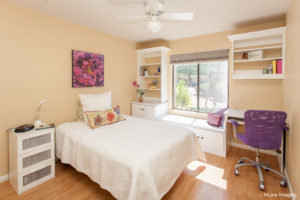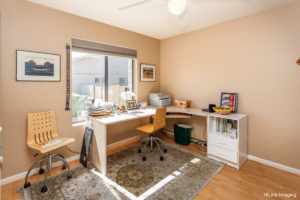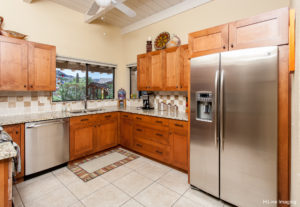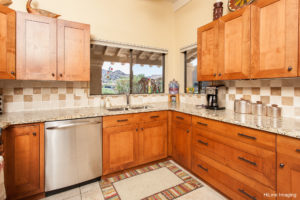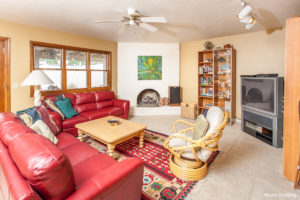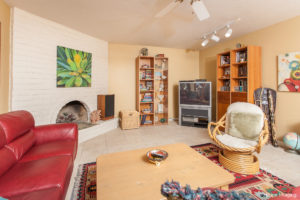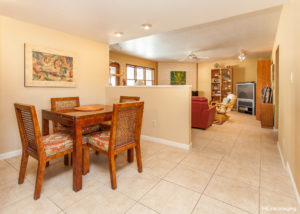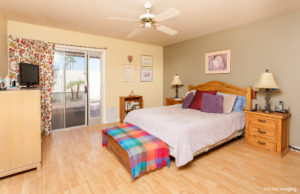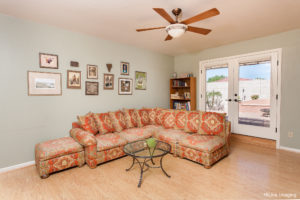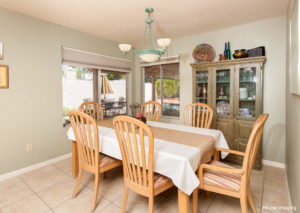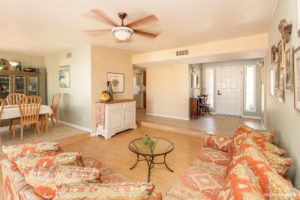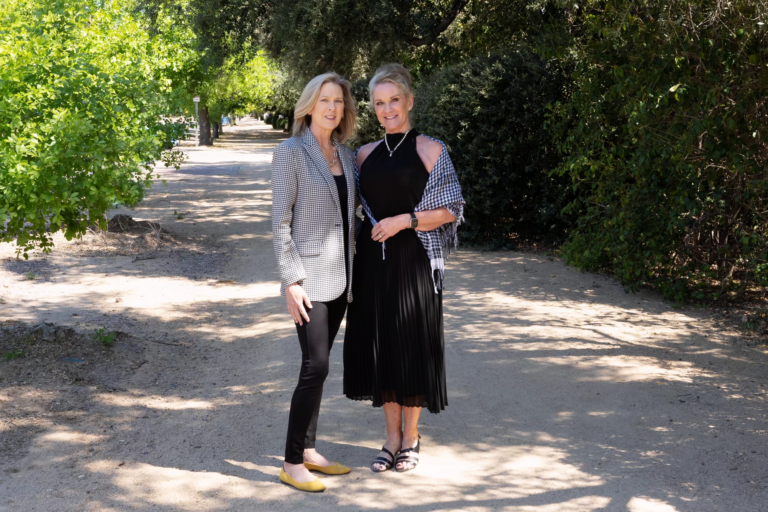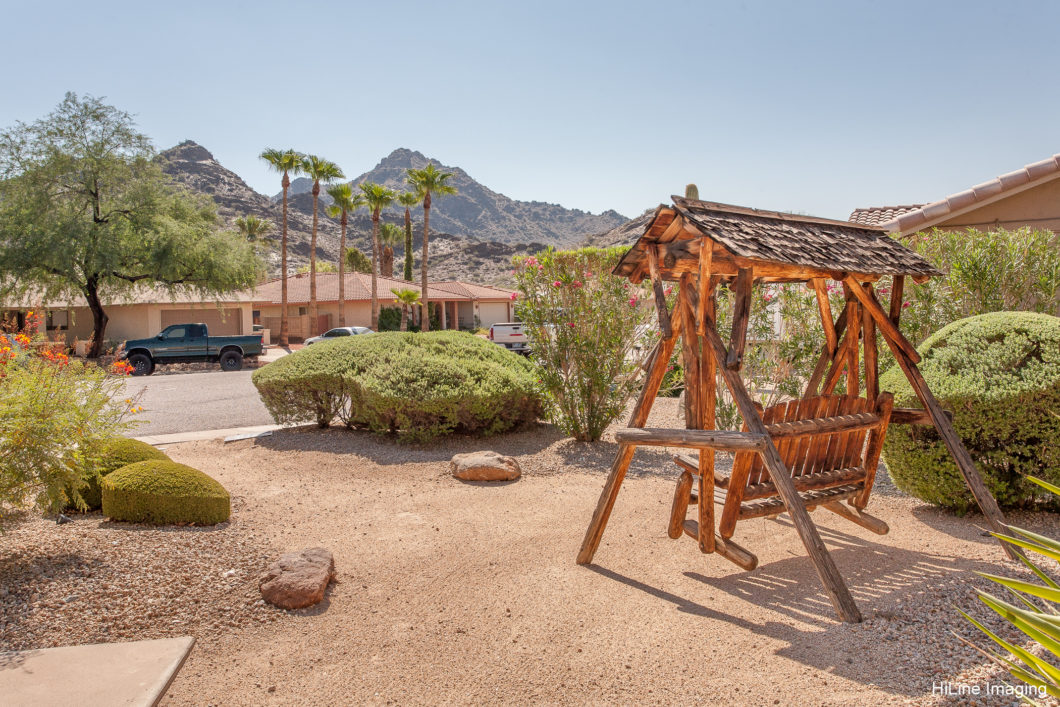
Beautifully situated on cul-de-sac lot surrounded by mountain preserves. Views abound from this wonderful home – stunning Piestewa Peak views from the kitchen, bedrooms & sparkling pool. Kitchen was completely remodeled in 2011 w/ custom cabinets by Stone Creek Furniture, granite countertops, tumbled marble backsplash & designer finishes. Plus stainless steel sink, GE Profile appliances, wood beam 9 foot ceilings w/ clerestory windows. Great natural light to go along w/ the mountain views!!! Spacious floor plan enhanced w/ natural light, designer paint colors & updated flooring. The resort style backyard was completely re-designed in 2005 to include a pool w/ beach entry, patio, large bench & pavers in circular design. Lush low maintenance landscaping. See additional comments
Big lot with room for a play area or awesome garden. There is an RV gate and space for RV parking. Plus a 3 car garage! The master bedroom is roomy with doors leading out to the patio/pool area. Large master bath – double sinks, 2 closets plus a built-in dresser. The 2 other bedrooms have closet organizers including drawers. The roof was re-coated in 2012 and the water heater was replaced in 2011. The location of this home is perfect – nestled amongst the mountains, close to downtown and SR51 plus walking distance to hiking/biking trails throughout the mountain preserve. Very quiet and secluded neighborhood.
| Price: | $414,900 |
| Address: | 8122 N. 18th Way |
| City: | Phoenix |
| State: | Az |
| Zip Code: | 85020 |
| MLS: | 5155872 |
| Year Built: | 1979 |
| Floors: | 1 |
| Square Feet: | 2,000 |
| Lot Square Feet: | 10348 |
| Bedrooms: | 3 |
| Bathrooms: | 2 |
| Pool: | Yes |
Tagged Features:
Additional Features
Home Summary
Amazing location near Piestewa Peak with access to miles of hiking and biking trails. Large pool situated in a gorgeous backyard that takes full advantage of the mountain views 3 car garage Cul-de-sac lot
Kitchen Summary
Kitchen totally updated in 2011 Custom cabinets by Stone Creek furniture Granite counter tops Tumbled marble backsplash GE Profile appliance Mountain views
Living Room
Spacious living room with french doors leading out to the patio
Master Suite
French doors leading out to the private patio
Madison School District Hiking & biking trails in the Phoenix Mountain Preserves within walking distance Close to transportation corridors Quiet and seclude neighborhood
