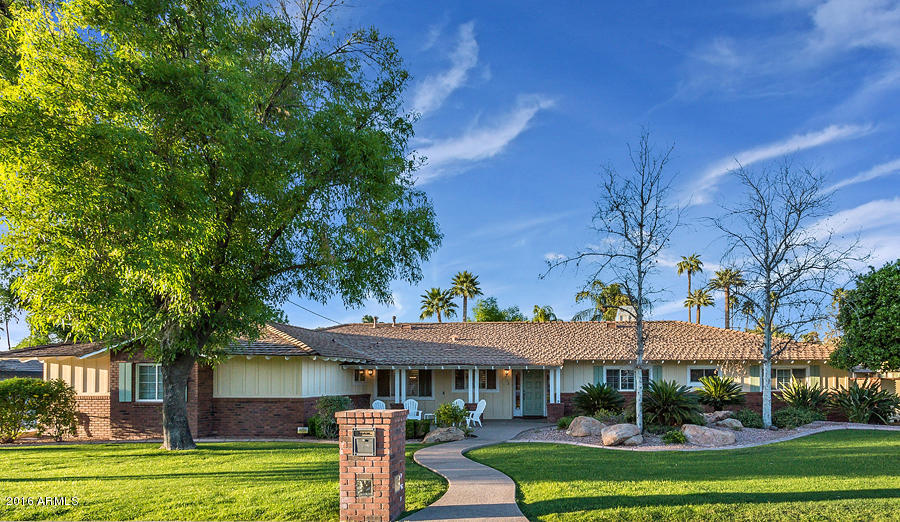To call this a spectacular remodel would simply not do this home justice. The owners have created space that draws you in and makes you want to stay. The chef’s kitchen offers Viking 6 burner stove w/ griddle, 3 convection ovens, 2 each – warming, beverage, & dishwasher drawers & commercial grade Viking frig & freezer. Granite counter tops work beautifully w/ stunning custom cabinets. Spacious family rm includes space for a pool table & air hockey. Other features include river rock fireplace, wall of french doors & Harmon Karden sound system. Amazing master suite w/ surround, 50” flat TV, huge closet & spa like bath w/ 2 person Jacuzzi tub, 2 vanities & custom cabinets. Other features throughout include, hand scraped walnut wood floors, shutters, coffered & wood beamed ceilings. See Supp
Additional features
EXTERIOR
Bonus size 3 car garage with built in cabinets and large storage room,
recently painted
Monier tile roof
Large RV gate with concrete pad
Block construction
All exterior walls furred out and insulated
Dual pane low e gas windows
Locking mailbox
Sprinkler/watering system with timer front and back
Aggregate front patio with built-in bench seating
Combo aggregate, tinted, and salt finish back patio w/ additional brick paver patio
Built-in natural gas barbeque and fire pit with built-in bench seating
Stereo speaker system in garage, front porch, and rear patio
Tongue and groove ceilings on front porch and rear patio
Exterior outlets for X-mas lights
Wiring for TV on back patio
Water softener system
50 gallon hot water heater, new install 2013
Landscape lighting front and rear
Recently remodeled salt water pool with pebble sheen finish, baja step, umbrella sleeves, all new pool equipment, 8 person spa with gas heater and water feature, led changing color light, glass mosaic tile, new cool deck
Block fence
Mature custom landscape
2 air conditioners
Recessed lighting in every room and hall
Flood lights on all corners of back of house for backyard lighting
2 ceiling fans on rear patio
Nutone doorbell and speaker system on front and rear patio/porches
INTERIOR
High ceilings
Crown molding throughout
Custom coffered ceilings in family room, dining room, living room, kitchen, and master bedroom and bath
5 ¼” baseboards
Hand scraped walnut wood flooring, slate and travertine flooring
Plantation shutters
Updated interior doors and hardware
Hard wired alarm system with exterior strobe light and siren
Cad 5 wiring in all bedrooms, office, family room, and kitchen
All plumbing, electrical, and HVAC, drywall, insulation replaced
Recessed lighting throughout
Custom closet systems in all bedrooms and hall storage closet
Custom cabinetry, hall
Ceiling fans all bedrooms
KITCHEN
Custom cabinetry 42″ high uppers
16″ LCD Sharp Aquos flat screen TV
Under cabinet lighting
Commercial range hood
Commercial grade Viking gas 6 burner plus griddle range
3 stainless Viking convection ovens
Built in stainless microwave
Warming drawer
2 beverage drawers
2 dishwasher drawers
Large commercial grade Viking Freezer and Refrigerator
Pot filler
Custom tile pewter tile backsplash
LED pendant lights over island
Porcelain farmhouse under mount sink
Custom pull out drawers in cabinets
Upgraded granite with custom edge
Beam ceiling
Pass through to dining room
FAMILY ROOM
7.1 surround sound system with Harmon Karden receiver, JVC speakers, blu-ray and 50″ LED Samsung flat panel TV
Stone front gas fireplace
Custom storage window bench seating
12X8 foot XOOX arcadia door
LAUNDRY ROOM
Custom cabinetry
Deep laundry sink
Granite counters with custom edge
Front load washer and gas dryer
Travertine base
Ironing Center with auto shut off
Structured wiring panel
DINING ROOM
Custom wood beam ceiling
Chandelier and recessed lighting
LIVING ROOM
Gas fireplace with custom stone and wood mantel
Custom book shelves
Custom ceiling
Custom lighting
GUEST BATHROOMS 1 AND 2
Custom travertine tile work
Kohler sinks, tub, and toilets
Glass shower enclosures
Custom wood framed mirror
OFFICE
Custom cabinetry, book shelves, and granite desk top
Ceiling fan
MASTER BEDROOM
Large Master closet
Recessed lighting with separate lighting and switch for reading in bed
5.1 Surround sound with Harmon Karden receiver and 50″ Panasonic plasma TV
60″ ceiling fan with up-light
8X8 sliding glass door to rear patio
Custom coffered ceiling
MASTER BATHROOM
Custom slate and stone work
2 person Jacuzzi bathtub
Large walk in shower with rain showerhead and handheld
Under mount Kohler sinks and toilet
Custom wood framed mirrors
Separate his and hers vanities
Custom cabinetry with quartz tops and custom edges
Decorative wall niches
FOYER
Custom ceiling
Low voltage lighting and chandelier
