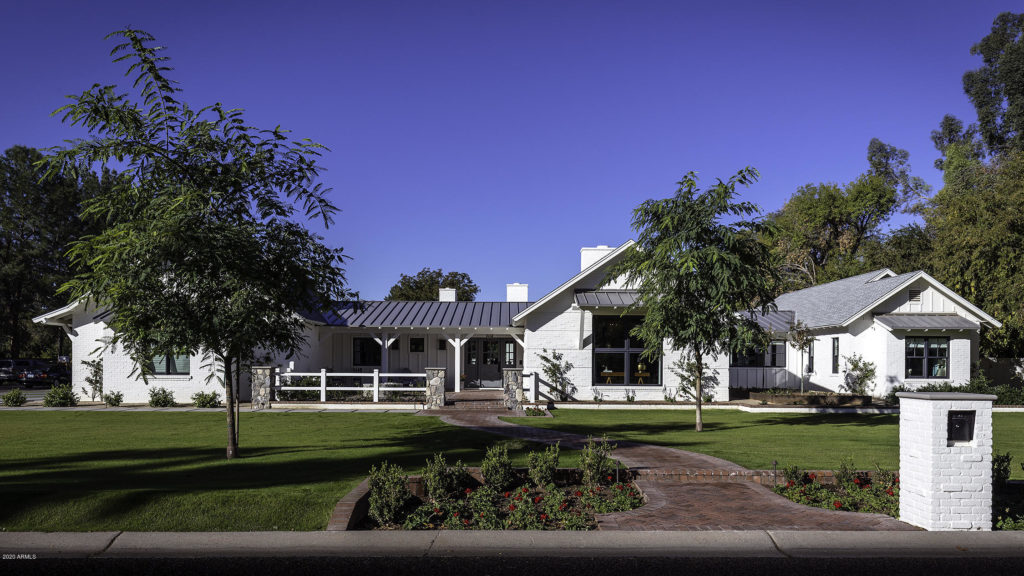Modern Farmhouse completed in 2015 & situated on an acre + lot in the coveted Rancho Solano neighborhood. Featured in Phoenix Home & Garden magazine & 2017 tour, it is a one of a kind designed by Michael Higgins, Master of the Southwest & built by master builder Tim Mann. Designed to look as though it has been on this irrigated lot since the 1920’s it is luxurious, well appointed, warm, & inviting. Salvaged barn beams, inlaid brick & banded brick walls add to the aged character. Layout includes 3 ”volumes” – living, kids/guest rooms & owner’s suite. Plus 4 courtyards. Wall of glass in kitchen disappears to combine the outdoor patio, perfect for entertaining. The grounds are spectacular w/ lush traditional Phoenix plants, a ”bench” style pool, water feature, guest house & garden shed.
The owner’s desired to design a home that fit into this North Central neighborhood and were drawn to the simplicity of the classic farmhouse. Every decision made, every detail considered was with the goal of building a home that was modern with finishes and amenities consistent with new builds but with a look and feel that was instead more reminiscent of a historic home that had been added onto over the years. The hallway in the owner’s volume is designed with red brick floor and white brick wall and wood beamed ceilings leaving one to think this was previously an outside porch. The kitchen was specifically designed with two zones – one for cooking with a stove & small island sink and the other side arranged to be the cleanup zone with a farmhouse sink and dishwasher. The island makes a perfect breakfast bar. The butler’s pantry is separated by a custom faux leather door designed by Barb Foley of Bouton & Foley Interior, has a farm sink and Dutch door out to the patio. The kid’s volume includes 3 bedrooms, each with en suite bathrooms and a kid’s family room with barn doors for noise control. Two of the bedrooms have expansive window seats with built-in bookshelves. The owner’s suite is spacious yet not overwhelming and offers a fireplace and French doors out to the back gardens. The owner’s bathroom features a freestanding tub, 2 vanities and private shower with custom tile. To keep things tidy a makeup vanity has been added to the master closet. French oak flooring can be found throughout most of the home. The 4 car garage is spacious and finished with exterior features including coachman doors, a pair of cupolas and landscaped with strips of grass between each drive. The landscape was designed by landscape architect Russell Greey of Greey & Pickett and again the thought of simplicity comes into play. Using classical North Central plants the expansive backyard was designed to create entertaining spaces that are beautiful yet unfussy. A large section of the backyard was left open with lush grass leaving plenty of room for soccer, football or volleyball. This is a one of a kind home with craftsmanship seldom found these days and provides a living experience that offers a peaceful respite.
