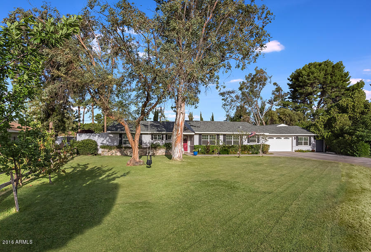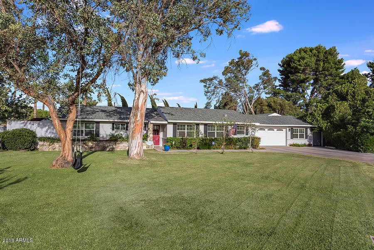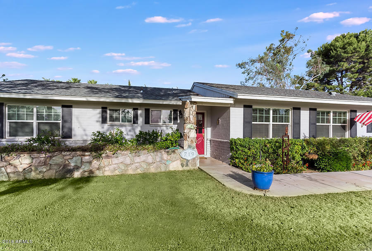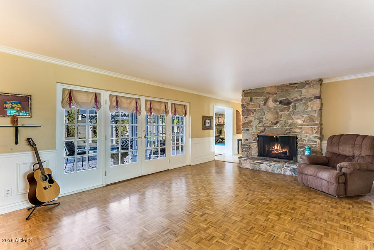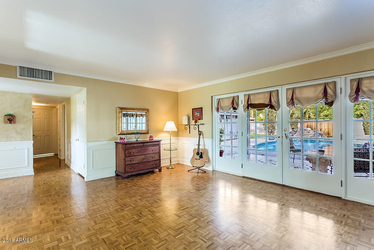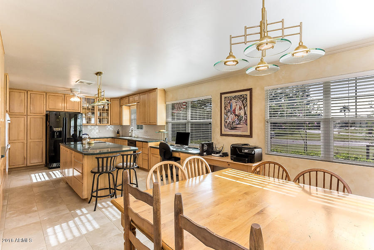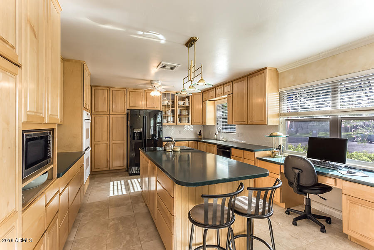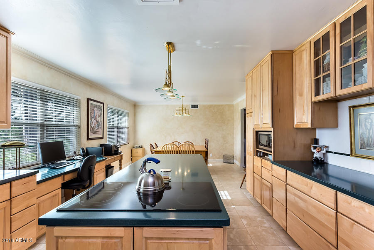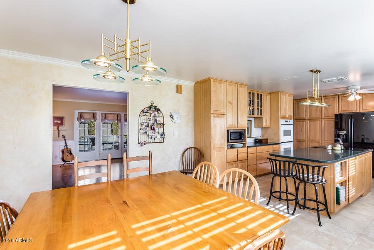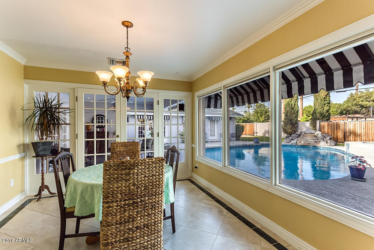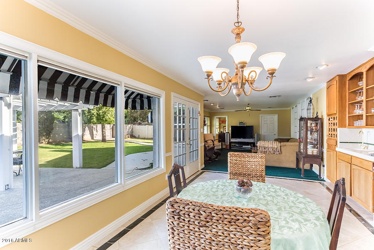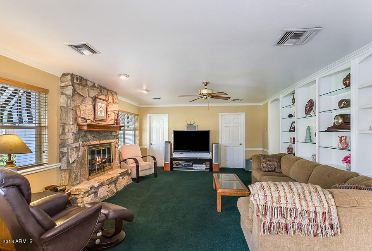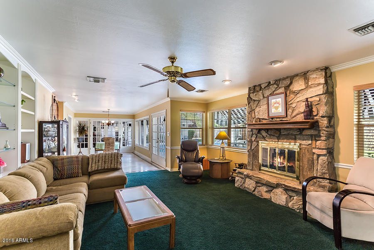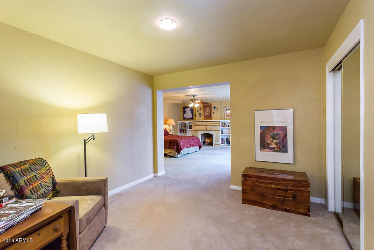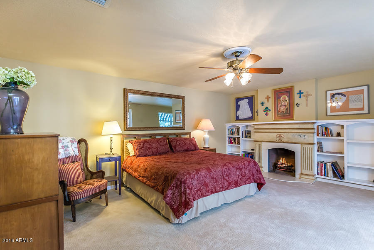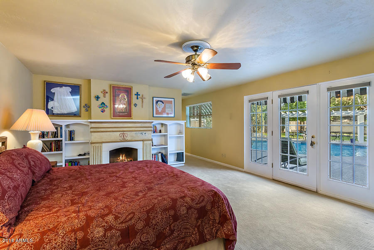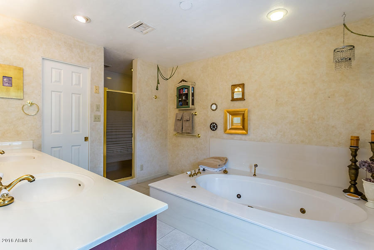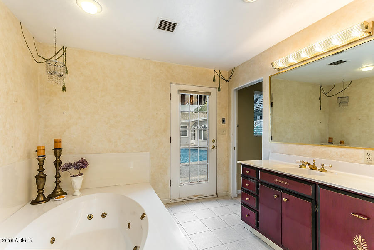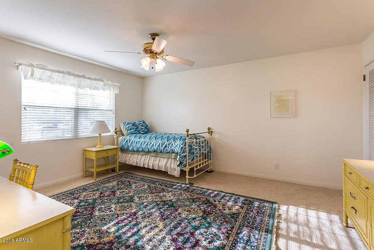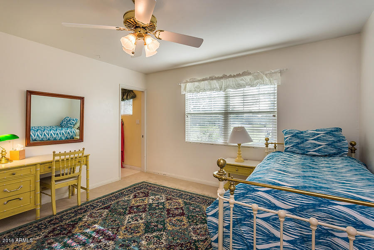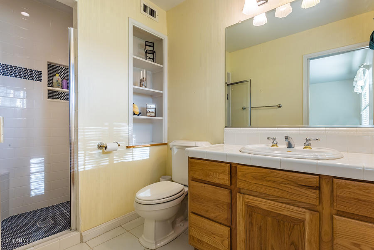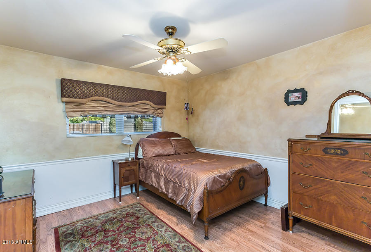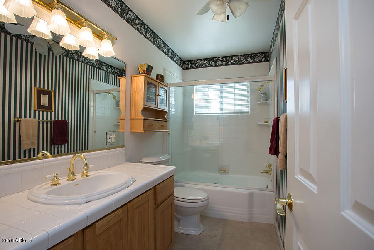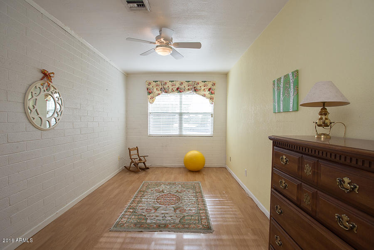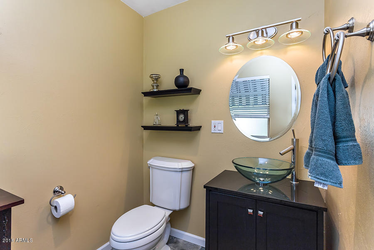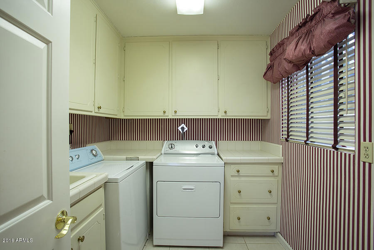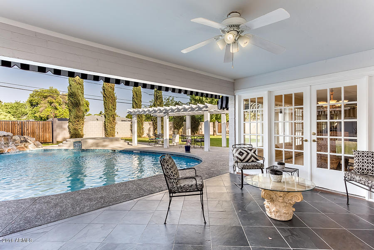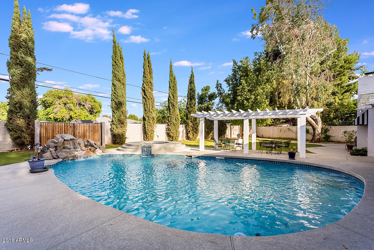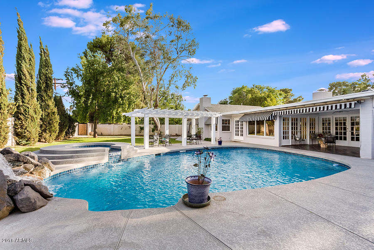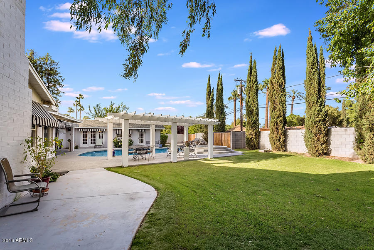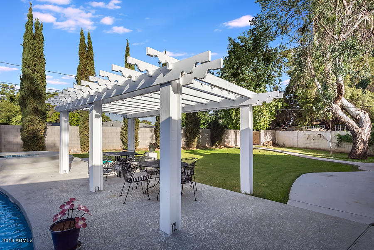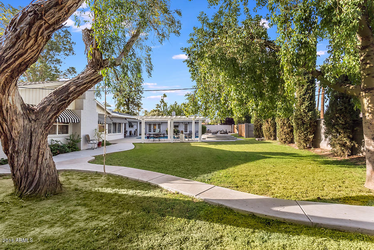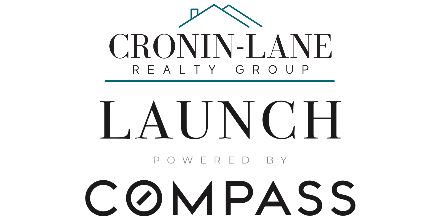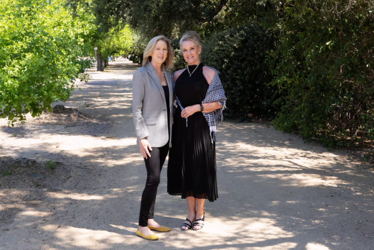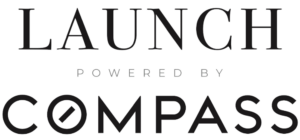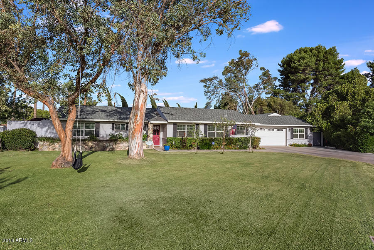
This ranch style home is all grown up & in a terrific neighborhood. Previous owners did a wonderful remodel that added a huge master suite w/ large sitting area & spacious bath. Lots of light through the french doors that frame the lush backyard/pool. Each bedroom has its own bath which is awesome. The kitchen was remodeled/expanded & includes a nice island, incredible storage w/ custom pantry, desk area and space for a kitchen table. Living room & family room both have stone fireplaces, French doors & room for everyone. Plus a wet bar off the dining room. Large laundry room w/ sink. The 4th bath has a door out to the pool/patio. The backyard is like a resort – pool w/ spa & rock waterfall, ramada, retractable awning and lush landscaping. One of the best neighborhoods in N. Central. Other features include: dual pane windows,wainscoting, travertine flooring, parquet flooring, stone fireplaces, master has separate jetted tub & shower, double sinks, French doors in living, family & dining rooms. The kitchen has pull out cabinets, glass fronts, island/bar, custom pantry and lots of room for large kitchen table.
This neighborhood is fast becoming one of the most sought out areas in the North Central Corridor & is a great choice for those looking to get closer to Xavier & Brophy. Large lots, sidewalks, curved streets, mature landscaping, irrigated lots & loads of friendly neighbors make this an incredible place to live. The neighborhood is very organized w/ an extensive email network, community gatherings including block parties during Halloween & holiday parties in December. Mornings are filled w/ people walking their dogs & going for early-morning runs or having coffee on the porch. In the afternoon the sidewalks transform to a place filled with kids on bikes & scooters while front yards become football, soccer and kickball fields. We are not making this up, it is really that awesome!
| Price: | $670,000 |
| Address: | 719 West Kaler Drive |
| City: | Phoenix |
| State: | AZ |
| Zip Code: | 85021 |
| MLS: | 5434938 |
| Year Built: | 1956 |
| Floors: | 1 |
| Square Feet: | 3,492 |
| Lot Square Feet: | 16,196 |
| Bedrooms: | 4 |
| Bathrooms: | 4 |
| Pool: | Private Only |
