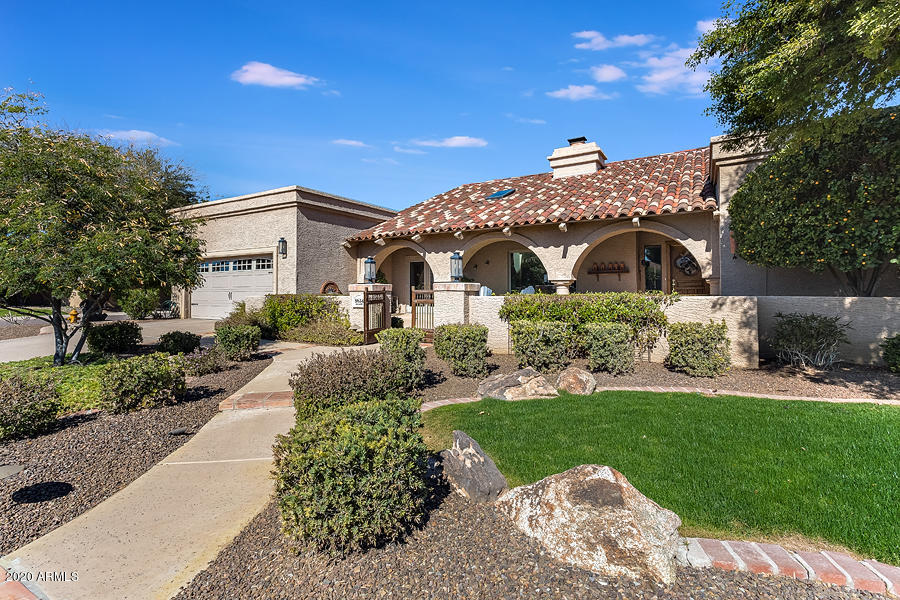The beauty of this home starts in the courtyard and leads you into a stunning interior w/ high-end finishes & top notch quality. Gorgeous vaulted tongue & grove ceilings greet you as you enter the foyer. Stunning oil finished wood floors and travertine tile throughout. Updated kitchen w/ custom maple cabinets w/ espresso finish & glass fronts, granite, custom tile, recessed LED lighting plus newer Kitchen Aid double ovens, refrigerator & micro. Outstanding floor plan w/ a split master, one ensuite bedroom plus 2 spacious bedrooms. Great entertaining space in the formal living/dining room & chill space in the family room that has views out to the resort style backyard. The master suite is generous w/ a sitting area, double walk-in closets & luxurious bath including custom cabinets & tile.
LIVING ROOM & FOYER:
• Oil finished hardwood floors
• Travertine flooring
• Tongue and groove vaulted ceilings
• Custom Drapes
• Canterra Stone dual side fireplace
• Skylight with remote controlled shade
• LED track] Lighting
KITCHEN:
• Asko Dishwasher new 2019
• Kitchen Aid
• Double Ovens new 2019
• Refrigerator new 2019
• Microwave
• Custom Maple cabinets with expresso stain, glass fronts and soft close drawers
• Custom tile surround
• Recessed LED lights
• Tongue and groove ceiling
• Crown molding
• Under counter lighting
• Butcher block counter at cooktop area
• Granite counter tops
• Pantry
FAMILY ROOM:
• Vaulted tongue and groove ceilings
• Skylights with remote shades
• French doors leading out to the patio/resort backyard
• Canterra Stone fireplace
• Sitting area
• Loft area with built in bookshelves and great natural lighting – makes a great office or studio
• LED Track lighting
MASTER SUITE:
• Sitting area
• Plantation Shutters
• Recessed lights – LED
• Oil finished hardwood flooring
• Crown molding
• Exit to gorgeous patio/backyard
• 2 walk-in closets
• Spacious master bath with double sinks
• Custom Mirrors
• Large shower with custom tile and hand held shower wand
• Custom cabinets with soft close drawers
• Linen closet
• Upgraded granite
GUEST ROOM:
• Oil finished hardwood flooring
• Private access to the patio/resort backyard
• Recessed lighting
• Ensuite Bathroom
• Tumbled marble surround
• Marble counter tops
• Designer cabinets
• Large walk-in closet
BACKYARD:
• Large Patio
• Pool with waterfall
• Lush landscaping
• Pergola
• Side yard with a shed
• Landscape lighting
• BBQ area
• Fire pit
• Citrus trees – orange, lemon, lime
UPDATED ITEMS:
• New roof including tiles in 2010
• HVAC
• East side unit 2 stage installed in Feb 2019
• West side unit installed Feb 2013
• Foam Roof – installed 6.5 years ago with a 10 year transferable warranty.
• Skylights with remote control installed 2 years ago
POOL:
• New motor replaced 2015
• Sand filter replaced 2019
• Water fall motor replaced November 2019
• Gear box for cleaning system replaces in 2017G
• Pool light replaced 2016
• Electrical panel at pool replace in 2016
• Water softener replaced in 2019
• Water heater replaced in 2015
• The home has 2 – 23 gallon propane tanks for the outside BBQ and fire feature
GARAGE:
• Multiple storage cabinets with additional overhead lighting
• Wall mounted evaporative cooling
• Epoxy flooring
• Service door to sideyard
• Sink
