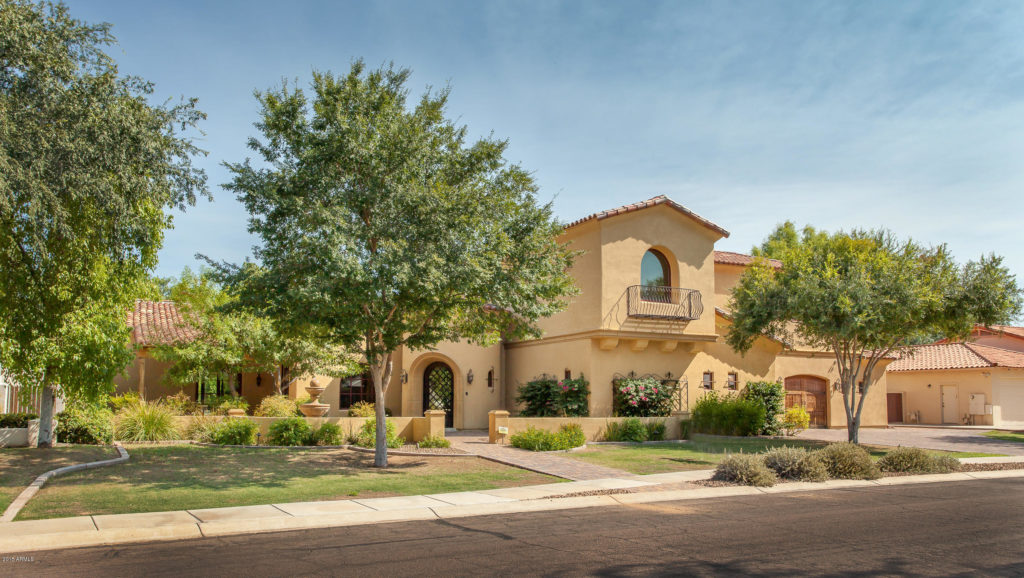Exquisite custom built home in the heart of North Central. The owners designed & built this home in 2005 with much thought & attention to detail. An inviting courtyard brings you to the custom front door & leads into a rotunda entryway. The amazing finishes are evident the moment you enter this home – stunning hardwood floors complimented by natural stone in the kitchen & dining areas, recessed & art lights, Kolbe wood trimmed windows, solid 7’ stained doors, & custom cabinetry throughout. The kitchen is thoughtfully laid out with top of the line finishes including a cherry cabinets, granite countertops, Dacor cooktop w/ 6 burners/griddle & pot filler, double ovens, prep sink, beverage frig, and large island with bar height seating. Large eat-in kitchen w/ incredible natural light and views to the pool/backyard. Abundant storage in the custom cabinets and walk in pantry. The family room is spacious w/ 2 way fireplace, built-in entertainment area plus vaulted beamed ceilings. Large custom sliding doors lead out to the patio & allow for amazing light. On the other side of the 2 way gas fireplace is the game room large enough to accommodate a pool table and includes a step down bar, ice maker, wine cooler plus a 2nd powder room that also serves the pool/patio. Large sliding doors lead out to the private front patio while the other set leads out to the back patio – terrific floor plan for entertaining. The master is truly a suite that includes a sitting area with sliding doors for privacy, workout room/office, 3 large walk-in closets, double sinks, jetted tub & shower with thermostatically controlled valve w/ 3 shower heads. It is as functional as it is beautiful. The upstairs is designed as the “kids” wing. 3 large bedrooms, each with its own bath & walk-in closets that flow off of the “upstairs family room” that functions as a gathering space plus office/homework area. Another large closet upstairs has built in cabinets & is great storage. Speaking of storage, this home is loaded with storage. The 4 car garage is oversized, has 10′ ceilings & has a separate storage room. It also has custom epoxy floors and the garage doors are alarmed. The attic has an 8’x20′ floor area with lights and access ladder for incredible storage options. Not only are the finishes throughout this home high-end but so was the construction. The owners did the following: built with 2×6 framing, the underside roof structure was treated with radiant barrier insulation, fire suppression system installed, the interior walls between rooms including bedrooms, kitchen and bathrooms were sprayed with interior insulation, surround sound throughout the downstairs plus patios & 3 a/c units with a seer rating of 19.
